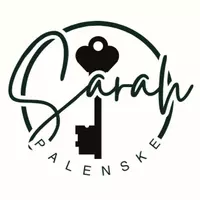$760,000
$760,000
For more information regarding the value of a property, please contact us for a free consultation.
18310 Potter Bluff CIR Anchorage, AK 99516
3 Beds
3 Baths
3,415 SqFt
Key Details
Sold Price $760,000
Property Type Single Family Home
Listing Status Sold
Purchase Type For Sale
Square Footage 3,415 sqft
Price per Sqft $222
MLS Listing ID 22-15015
Sold Date 01/04/23
Style Hlsd Rnch/Dlt Bsmnt
Bedrooms 3
Full Baths 2
Half Baths 1
Construction Status Existing Structure
HOA Fees $92/qua
Year Built 1998
Annual Tax Amount $12,914
Lot Size 0.571 Acres
Acres 0.57
Source Alaska Multiple Listing Service
Property Description
Beautiful custom ranch home w/daylight basement filled w/natural light! Main level has fossilized tile entry, tigerwood and travertine flooring in open living/dining/kitchen areas. Living has FP & soaring windows & door to deck for barbecues. Huge primary en suite w/sitting area, WIC, lg. shower and jacuzzi. Downstairs has 2 bedrooms, full bath, den w/door to patio, bonus room & plenty of storage! Large 2 car garage with workshop area. Custom built shed in back yard and the additional lot has a gazebo!
Other features include: custom stained glass inserts in some windows and some of kitchen cabinetry, high-end appliances, mature landscaping, one of bedrooms in basement is large, and this home is a great space for multi-generational family.
This listing includes both lots Viewpoint L22 B2 and Viewpoint L23 B2.
Location
State AK
Area 25 - Dearmoun Rd - Potter Marsh
Zoning R3SL - Multi Family Res Special Limitation
Direction New Seward to Potter Valley Rd, turn L, R on Potter Crest Cir, then R on Potter Bluff Cir.
Interior
Interior Features Basement, BR/BA Primary on Main Level, Ceiling Fan(s), Central Vacuum, CO Detector(s), Dishwasher, Disposal, Electric Cooktop, Family Room, Fireplace, Microwave (B/I), Range/Oven, Refrigerator, Security System, Smoke Detector(s), Soaking Tub, Vaulted Ceiling(s), Washer &/Or Dryer, Window Coverings, Workshop, Granite Counters
Heating Forced Air, Natural Gas
Flooring Carpet, Hardwood
Exterior
Exterior Feature Private Yard, Covenant/Restriction, Deck/Patio, DSL/Cable Available, Fire Service Area, Garage Door Opener, Home Owner Assoc, In City Limits, Landscaping, Road Service Area, Shed, Storage, View, Paved Driveway
Parking Features Attached, Heated
Garage Spaces 2.0
Garage Description 2.0
View Inlet, Mountains, Ocean, Partial
Roof Type Shingle
Topography Sloping
Building
Lot Description Sloping
Foundation Other, None
Lot Size Range 0.57
Architectural Style Hlsd Rnch/Dlt Bsmnt
New Construction No
Construction Status Existing Structure
Schools
Elementary Schools Rabbit Creek
Middle Schools Goldenview
High Schools South Anchorage
Others
Tax ID 0202043000001
Acceptable Financing Cash, Conventional
Listing Terms Cash, Conventional
Read Less
Want to know what your home might be worth? Contact us for a FREE valuation!

Our team is ready to help you sell your home for the highest possible price ASAP

Copyright 2025 Alaska Multiple Listing Service, Inc. All rights reserved
Bought with Signature Real Estate Alaska





